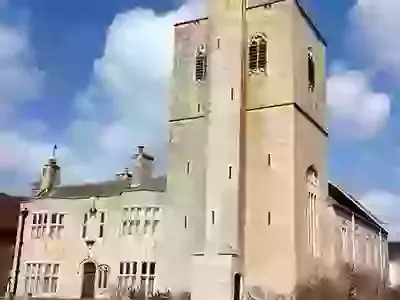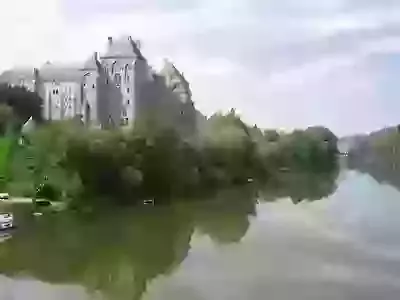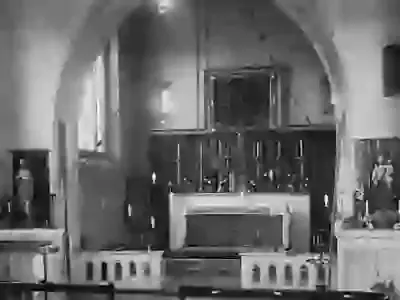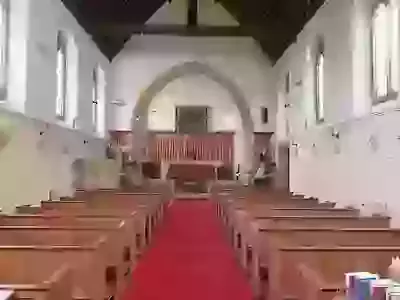The Sacred Heart of Jesus Church
The Sacred Heart of Jesus Church opened in 1916. Fr Benedict Williamson, a prolific architect, priest, and writer, designed the late Gothic style Church in 1912, and building commenced in 1916.
Located on Wymering Road it is on the edge of Southwold Common on prominent rising ground.
Services
We celebrate Mass every Sunday at 11.00 am.
Mass is celebrated during the week, and please see our Newsletter for details and the Church is open after Mass for private prayer.
-
Church Tower
The Sacred Heart Church sits on the edge of Southwold Common on prominent rising ground. Its tower of over 100ft is visible for miles, particularly from the South, and forms an important landmark in the Southwold townscape. The tower is accessible and offers a unique and beautiful panorama of the town, Sole Bay, and the estuary of the River Blyth towards Halesworth. The Church is orientated North/South and is built in the late Gothic style, reflecting the final flowering of English Medieval architecture of the Tudor period. Fr Benedict Williamson (Diocesan Architect to the Diocese of Northampton; and Parish Priest at the Church of the Sacred Cobham) designed the Church in 1912. Local builders H A King (Beccles) built the Church between 1914–1916.
Church Tower
The Sacred Heart Church sits on the edge of Southwold Common on prominent rising ground. Its tower of over 100ft is visible for miles, particularly from the South, and forms an important landmark in the Southwold townscape. The tower is accessible and offers a unique and beautiful panorama of the town, Sole Bay, and the estuary of the River Blyth towards Halesworth. The Church is orientated North/South and is built in the late Gothic style, reflecting the final flowering of English Medieval architecture of the Tudor period. Fr Benedict Williamson (Diocesan Architect to the Diocese of Northampton; and Parish Priest at the Church of the Sacred Cobham) designed the Church in 1912. Local builders H A King (Beccles) built the Church between 1914–1916.
-
Church Architecture
The Church represents not only a fine example of post-reformation Catholic architecture, but also illustrates the turning point for the re-acceptance of Catholicism in England. By the beginning of the 21st Century, the Catholic community of the Sacred Heart was closely linked to their sisters and brothers of all denominations in Southwold.
The design of the Church echoes the late Gothic style of Solesmes Abbey, which the architect visited in 1912. Whilst Williamson’s usual style was based upon Romanesque, it is likely that in this case he sought to reflect both the architecture of the Parish Church of St Edmund and perhaps also illustrate a continuity through the style’s association with the Tudor period. The design is simple and, in some ways, austere: Gothic shorn of its decoration, with an interior that creates a simple devotional space without intrusive distraction. Overall its presence is striking.
Church Architecture
The Church represents not only a fine example of post-reformation Catholic architecture, but also illustrates the turning point for the re-acceptance of Catholicism in England. By the beginning of the 21st Century, the Catholic community of the Sacred Heart was closely linked to their sisters and brothers of all denominations in Southwold.
The design of the Church echoes the late Gothic style of Solesmes Abbey, which the architect visited in 1912. Whilst Williamson’s usual style was based upon Romanesque, it is likely that in this case he sought to reflect both the architecture of the Parish Church of St Edmund and perhaps also illustrate a continuity through the style’s association with the Tudor period. The design is simple and, in some ways, austere: Gothic shorn of its decoration, with an interior that creates a simple devotional space without intrusive distraction. Overall its presence is striking.
-
Through the Years
Little has changed since the Church was built. The wrought iron sanctuary and baptistery gates have been removed and, in 1923, the Sacred Heart side altar became the War Memorial Altar. The Church and its connected Presbytery are constructed of brick with a stone facing; internally the walls are plastered and painted. The construction techniques include the use of concrete reinforced with steel mesh and steel beams; given the date of its construction at the height of WWI, the quality of these materials may be questionable––which may have contributed to the current structural issues.
Through the Years
Little has changed since the Church was built. The wrought iron sanctuary and baptistery gates have been removed and, in 1923, the Sacred Heart side altar became the War Memorial Altar. The Church and its connected Presbytery are constructed of brick with a stone facing; internally the walls are plastered and painted. The construction techniques include the use of concrete reinforced with steel mesh and steel beams; given the date of its construction at the height of WWI, the quality of these materials may be questionable––which may have contributed to the current structural issues.
-
Post-reformation Architecture
The Church and attached presbytery are regarded as one of the finest examples of post-reformation Catholic architecture in East Anglia. Externally, they are ‘unimproved’ since completion in 1916; internally, the Church is relatively plain with its most notable features being the picture of the Holy Family with the Child Baptist, Tobias and the Angel after Bonifacio Veronese––which hangs above the High Altar––and the large (Liturgical) North window of Cathedral glass which fills the sanctuary with natural light. Included in the wall at the Liturgical West end of the Church is a Medieval stoop which is reputed to have been recovered from the sea off Dunwich.
Post-reformation Architecture
The Church and attached presbytery are regarded as one of the finest examples of post-reformation Catholic architecture in East Anglia. Externally, they are ‘unimproved’ since completion in 1916; internally, the Church is relatively plain with its most notable features being the picture of the Holy Family with the Child Baptist, Tobias and the Angel after Bonifacio Veronese––which hangs above the High Altar––and the large (Liturgical) North window of Cathedral glass which fills the sanctuary with natural light. Included in the wall at the Liturgical West end of the Church is a Medieval stoop which is reputed to have been recovered from the sea off Dunwich.



